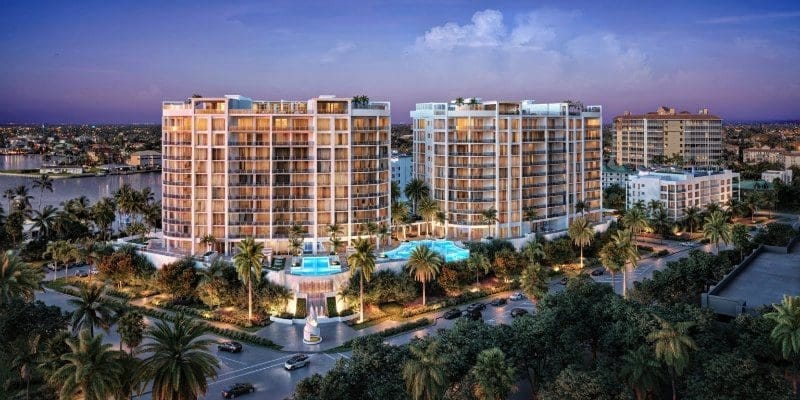- Naples News Now
- Posts
- Ritz-Carlton Residences, Naples reports a surge in buyer interest.
Ritz-Carlton Residences, Naples reports a surge in buyer interest.

Along the Gulf Coast, The Ritz-Carlton Residences, Naples keeps on its exciting rise. The much-talked-about community is being built quickly, and people should be able to move in by the first quarter of 2026.
There’s a beautiful waterfront setting, five boutique-style buildings with just 128 estate-like condos, more than 50,000 square feet of amenities managed by The Ritz-Carlton, high-touch services, and a desirable location right next to Vanderbilt Beach. It’s easy to see why so many buyers are making this property a must-see for their future homes.
As homes are steadily bought up, the number of available units keeps going down from one building to the next. For example, there are only three flats left in the popular West Bay building. More than half of the condos in the South Tower, which have views of Vanderbilt Beach, have been sold. The award-winning Naples developer STOCK Development, whose high-end condo division, STOCK Residences, is in charge of the project, has been very busy. People are buying these one-of-a-kind items before they sell out because the prices start at $4 million.
According to Brian Stock, CEO of STOCK Development, which is regularly ranked as one of the best high-end custom homebuilders in the US, “Global interest was rapidly rising even before we began putting shovels in the ground.” This was shown by the huge response from homebuyers. The Ritz-Carlton Residences, Naples, with its unique designs, picture-postcard setting, and luxurious amenities, is a great example of STOCK’s market-leading success and customer-centered approach to all of its designs.
Stock added, “Buyers know that what we are building here, in the middle of one of Naples’ most beloved neighborhoods, will offer a chance for sophisticated Gulf-front living that can’t be found anywhere else.” Our company is family-owned and has been honored with numerous awards for 20 years of outstanding performance. We know and value the unique qualities of Naples and the communities surrounding it in Southwest Florida. We’ve been known for a long time as the best luxury homebuilder in the area, and our high-end lifestyle features are just as well-known. You’ll get the best here.”
People who want to buy are also being given a great chance to buy a designer home designed by a top interior planner before it is finished. Marc-Michaels and Beasley & Henley, two award-winning interior design companies, will be fully furnishing a pair of model units in the South Tower building, among other places. Everything will be professionally set up and laid out before the project starts, from the finishes to the furniture. This makes these dream retreats even more appealing.
A lot of people are also interested in The Residences’ beautiful Bay penthouses, Tower penthouses, and Grand Penthouses. These high-floor mansions are large, ready-to-live-in retreats on top of the project. They all have 11- to 12-foot ceilings, large patios, beautiful finishes, and unique features. European-style gourmet kitchens and luxurious spa baths, Cambria quartz countertops, Wolf and Sub-Zero appliances, porcelain and wood floors, and private lift entrances are just a few of the many great features.
Stock added, “These are truly ‘grand’ homes, both in size and style.” There isn’t another project in the area that offers homes with this much space, this much attention to detail, and with high-end designer finishes, appliances, and materials that are ready to move in.”
Curts Gaines Hall Jones (CGHJ) Architects, the famous interior designer Cristian Pinedo, and the landscape architecture company Booth Design Group all worked together to make the Residences’ plans and architecture. A lush park with walking paths, a putting green, and covered pavilions are some of the many amenities. The Vanderbilt Club is a spectacular 28,000-square-foot club with a Grand Owner’s atrium and lobby lounge, private restaurant, business center and coffee lounge, state-of-the-art fitness center, and a full-service spa. Among other things, there will be bars on the roof, a kids’ room, a teen room with a Formula 1 simulator, and a club lounge with a golf simulator and in-room theater. There will also be 22,000 square feet of outdoor features at the project, such as a resort-style pool, a lap pool, cabana rooms, and fire pits.
“From the entrance sequence, with its lush landscaping and cascading fountains, to the soaring but cozy atrium entry lobby, residents and guests will be greeted by luxury and fine materials,” said Robert Hall, President and CEO of CGHJ. “Cristian Pinedo’s interiors are beautiful and interesting.” The lobby lounge is in the middle, between the north and south towers. It has a great view of the Gulf of Mexico and the twin pool amenity area. The one-of-a-kind amenities go out under each tower and in both ways, making it feel like you’re in the middle of an organic work of art that you can see, smell, and feel.
This article originally appeared on Florida Weekly
The post Ritz-Carlton Residences, Naples reports a surge in buyer interest. appeared first on Naples News Now.